All agencies and listings on our site are verified before publication.
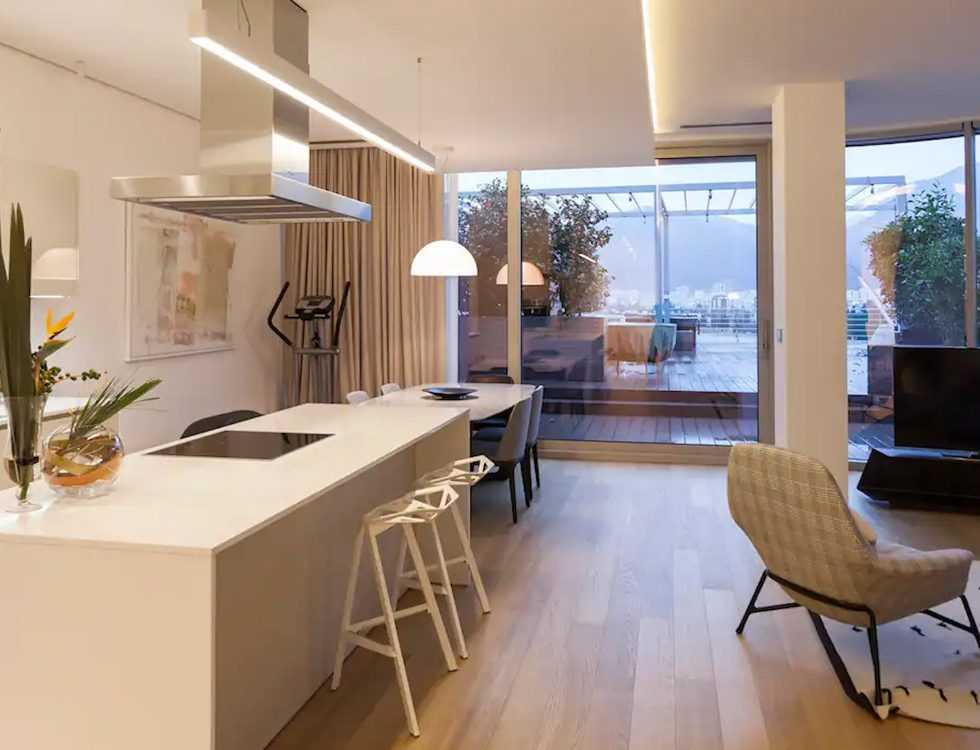
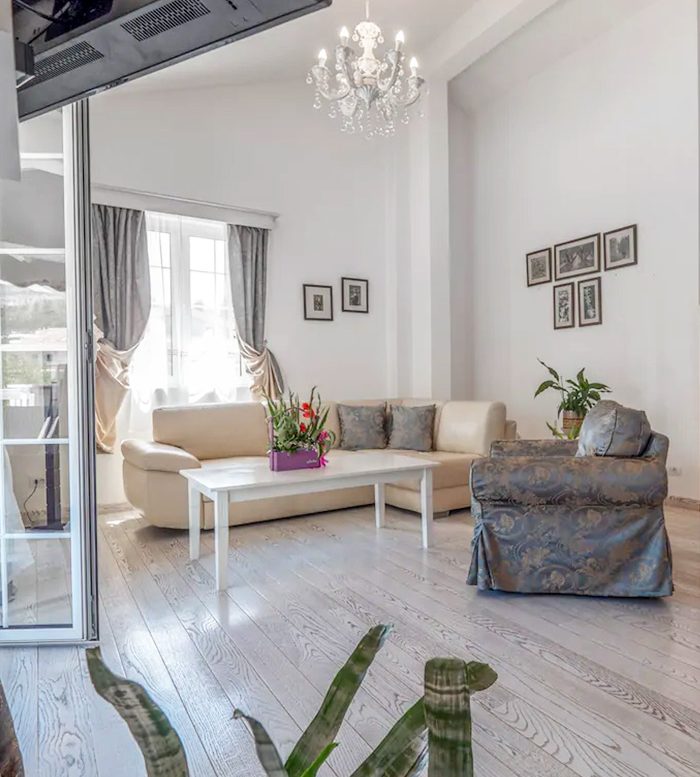
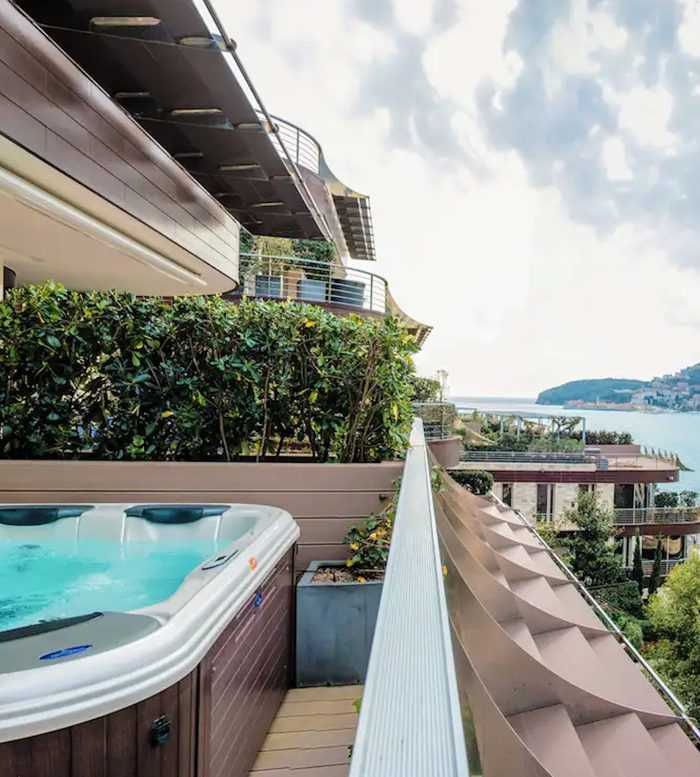
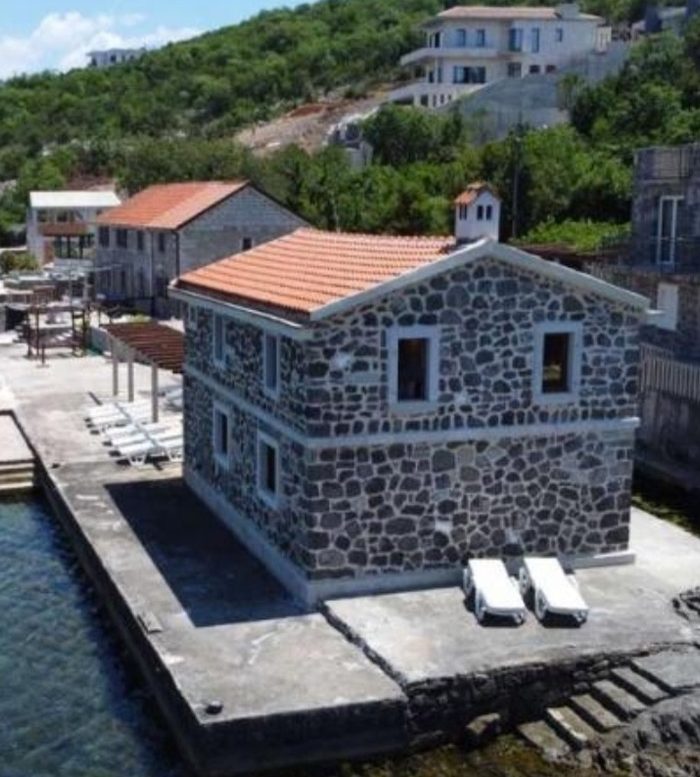
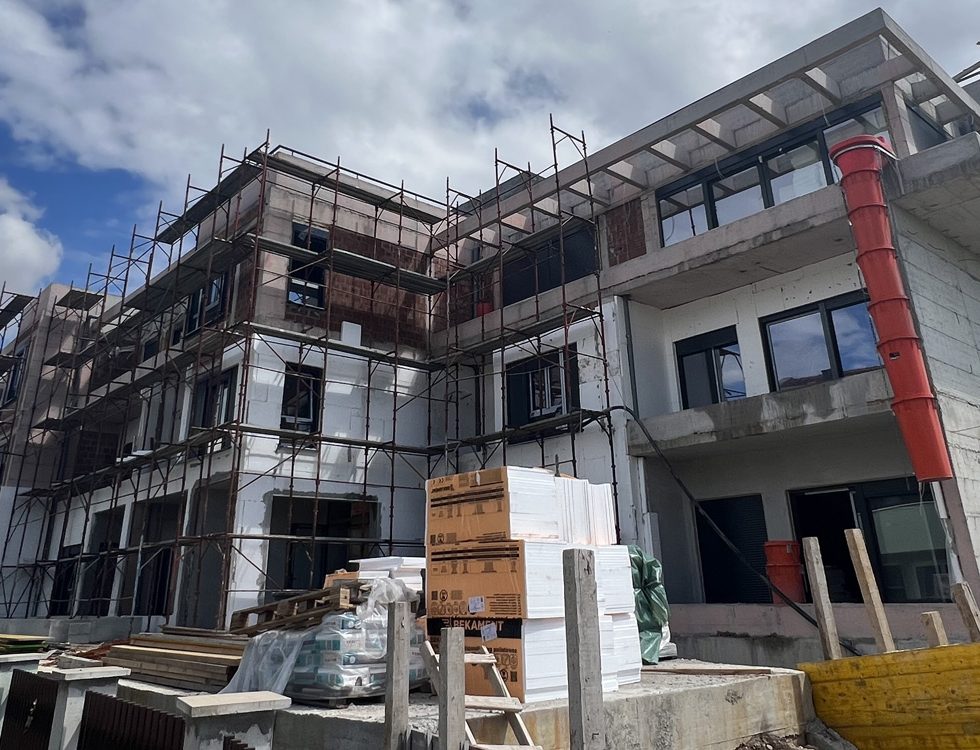
Discover the newest real estate additions to our marketplace – fresh homes, apartments, and commercial spaces ready for you to explore.
€3,326 m² 1 43 m²
€2,300 m² 39 m²
€9,625 m² 48 m²
€3,001 m² 3 120 m²
€2,991 m² 2 79 m²
€3,477 m² 2 87 m²
€3,001 m² 3 120 m²
Popular districts, cities, villages, settlements, and locations, facilitating targeted property browsing in desired areas.
Read about countries around the globe
RealCapital is a global real estate marketplace. We provide access to carefully selected properties worldwide. Our platform connects property sellers and buyers, offering a transparent search process and up-to-date market analytics. Whether you're looking for affordable apartments, a luxury beachfront villa, an investment project, or commercial property, our marketplace will help you make the right decision.
How to use our search panel? Our Tips.
If you want to buy an apartment at the lowest price and are able to wait one or two years – then you need to choose the category “Under construction“. Moreover, select the option “Credit” if you want to buy in installments. Prices for properties are listed with the smallest, so open and see the full list of units and possible options.
If you are looking for an investment project - select the “Under construction” category.
You can buy a new property – select the “New” option. You can choose both options as “Furnished” or “Unfurnished“.
Select the option “Serviced apartment hotel” if you want your property to be serviced by a management company, including a range of services, which may include a fitness center, swimming pool, spa, sauna, cleaning service.
If you want to buy an exclusive luxury property, then select “Luxury“.