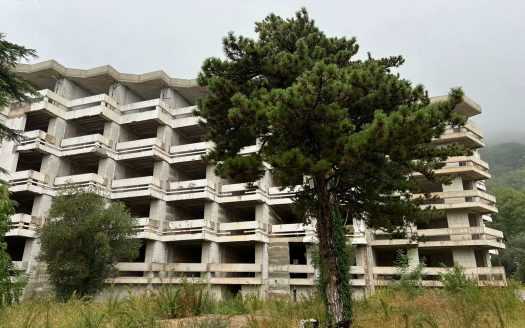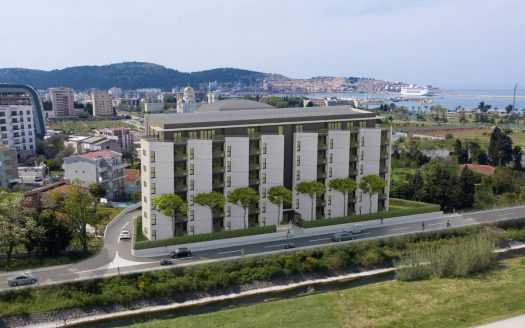Overview
- Updated On:
- July 4, 2023
- 1 Bathrooms
- 32 m2
Описание
One-room apartment located on the 4th floor of a new building in a house under construction. The building will be ready for occupancy in September 2024.
The project is located in an attractive location in the center of Bar, in the Topolica district, only 400 m from the city center, 500 m from the beach, 500 m from the school and children’s playground, 250 m from the supermarket. The proximity of a public park, beaches, hypermarkets and a panoramic view of the sea make this place an ideal oasis for all ages.
In more than 18 different layouts, apartments and penthouses are made with zero tolerance.
to compromise the quality of construction and functionality of each apartment. Thermal and acoustic resistance of the entire building is at the very highest building level and meets the highest standards in energy efficiency with reduced electricity and heat consumption thanks to aluminum profile windows.
BUILDING
There are 9 studios and 4 one-bedroom apartments on the first floor. From the first floor to the fifth floor, a typical layout with 4 studios, 5 one-bedroom and 2 two-room apartments was designed. The last 6th floor is removed, and there are 3 one-bedroom apartments, 2 two-bedroom apartments and 2 three-bedroom apartments. The entrance to the building is designed from the south and north sides, to facilitate access to the roads and parking lots. The facility has two passenger elevators, located in the vestibule on the northern side. The facility has the most modern building materials.
Facade – semi-transparent facade in duet with individual highlighted details between floors
Facade joinery – aluminum profile from Alumil Smartia S67 with electric blinds
Parquet – first-class oak parquet (corridors, bedrooms, living room and dining room)
Ceramics – in the kitchen and in the bathroom, larger formats
Sanitary ware – Villeroy & Boch or Laufen, Hansgrohe built-in shower cabins, Ariston water heater or similar.
Air conditioning – LG multi-split and split systems (in all rooms and bedrooms)
Underfloor heating – In bathrooms
Blind door – Model Lux (Mepro or equivalent) with latest generation lock (Securemme or equivalent), height 220 cm
Interior door – Model Lux (Lamex or similar) white, height 220 cm.
Terrace fence – CNC metal fence with unique structure.
Other: CCTV and video intercom, floor to ceiling height 290cm (0-5th floor) and 320cm (6th floor), connection of apartments if technically possible, flat roof, landscaping around the building to ensure privacy on the high ground floor.
All residential apartments have access to a common landscaped area surrounded by greenery, as well as to numerous balconies and terraces. The house has quality building components, including armored doors, imported ceramics and sanitary ware on the ground floor.
utensils, first-class oak parquet, high-quality wall paint, video surveillance, intercom, alarm, and split air conditioning. The building is a timeless sculptural work of art, ideally located in a harmonious location, with an extensive planning and design process in every cubic millimeter of space to meet the needs of each occupant and make them feel comfortable every day in their new home. . The building is clad in a high-quality demit facade, metal railings on the terraces and the highest quality materials on the market. Harmonious variations of colors and materials create a recognizable identity.
Combining an attractive location with superb finishes, this is the ideal living space to push the boundaries of peaceful and meaningful living in the most beautiful part of Bar. From the first moment you walk into your new home, you will feel the brand new life you have always been looking for.







